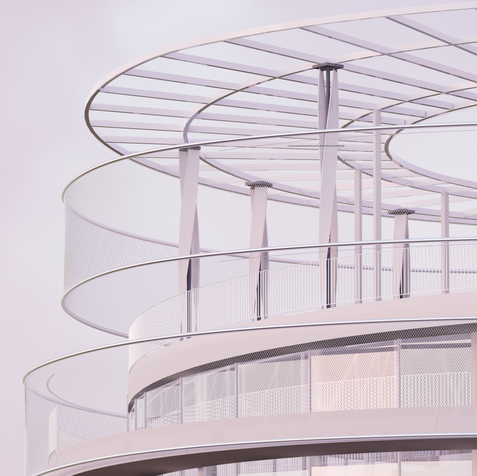top of page

KIkar anavim
As part of the Building Technologies 3 studio project, we preserved the existing structure at Atarim Square and constructed a new architectural system above it—composed of spiraling ramps, shaded walkways, and a vertical green façade. The original building served as a structural base for a light, modular, and breathable addition that enables continuous movement upward through the levels. Along the ramps, we integrated shading elements, aluminum mesh panels, and a dedicated system for growing vines, supported by refined aluminum profiles, steel connections, and a water-collection and drainage infrastructure. The intervention creates a new urban environment that reconnects the city to the sea, introduces greenery, shade, and places for rest—while maintaining minimal impact on the original structure and celebrating its preservation.

bottom of page











